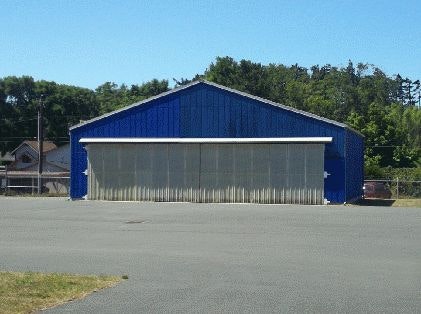General Aviation Hangar For Lease

40’0″ x 48’6″ building with approximately 60’0″ x 88’0″ of ramp space. Hangar door opening – 36′ wide x 10′ high.

42,500 sqft. of additional ramp also available for lease.

40’0″ x 48’6″ building with approximately 60’0″ x 88’0″ of ramp space. Hangar door opening – 36′ wide x 10′ high.

42,500 sqft. of additional ramp also available for lease.